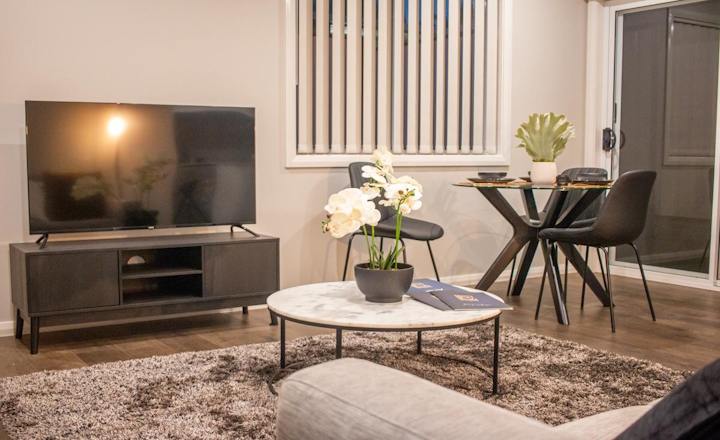
Look closely at cities and suburbs around you, and you’ll see a quiet revolution that refuses to be ignored. What was once a token box in the backyard, an afterthought—has been reborn- a modernized granny flat. Today’s secondary dwellings are not extras; they’re statements. Modern construction designers understand that he smartest way forward isn’t about building bigger, but about doing it better.
These spaces have evolved into blueprints for connection and prestige. For homeowners, they’re a safety net and a sanctuary. For investors, they’re income streams disguised as design. For families, they’re lifelines of flexibility. The radical truth? Secondary dwellings aren’t luxury anymore. They’re survival strategy in built form.
1. The Philosophy of Modern ADU Design
At the core of the Sydney granny flat builders sits a single disruptive principle: purpose beats excess. It’s not about sprawling floor plans—it’s about extracting the maximum value from every square inch. That requires a level of listening too often ignored in mainstream design.
Who is the space really for? Is it a peaceful haven for aging parents who deserve dignity, a sleek rental unit meant to outperform the competition, or your own creative studio where flow finally happens? The answers aren’t cosmetic—they shape the architecture itself.
Space optimization- Professionals use corner wisdom to squeeze every ounce of value from a room with modular layouts, pull-out storage, and vertical design
Creative architectural and design flows help mimic the bigger picture of your compound
Natural light and biophilia—skylights, clerestories, earthy finishes—make even compact dwellings feel restorative instead of restrictive.
That isn’t decoration. It’s weaponized strategy, delivering lifestyle value, functional efficiency, and long-term financial returns.
2 .Sustainability and Lifestyle Customization
Here lies the final frontier: aligning form, function, and future. Modern ADUs thrive when they combine sustainable performance with deeply personal lifestyle design. That is where precision tradespeople—from a refined carpenter to a master electrician—become indispensable. Without them, smart integrations fall flat.
Smart tech integration (lighting, climate, security) makes control intuitive.
Low-maintenance, durable finishes protect the investment across generations.
Tailored layouts ensure no two ADUs are clones—they’re extensions of owners’ goals, whether that’s net-zero energy, a painter’s retreat, or a rental machine.
Without expertise, an ADU risks mediocrity—just another box taking up backyard space. With it, it becomes an engine: for income, for freedom, for resilience.
3. Furniture as Infrastructure
Inside a secondary dwelling, furniture isn’t just for sitting or storing—it’s infrastructure. Every single piece must justify its footprint, pulling double or even triple duty. That’s where craftsmanship collides with radical innovation.
Murphy beds and sofa beds morph into shelves, desks, or storage when not in use.
Convertible tables flip from coffee nook to family dining to late-night work desk.
Custom cabinetry devours clutter, giving back space that would otherwise be lost.
For renters, it feels like the unit anticipates needs before they arise. For owners, it’s proof that small doesn’t mean compromised—it means intentional. For investors, it’s leverage: better amenities, faster occupancy, higher rent.
4. Kitchens and Bathrooms with Precision
Kitchens and bathrooms aren’t side notes—they’re the make-or-break zones of any ADU. And in tight quarters, missteps here are catastrophic. But precision design flips constraints into competitive advantage.
Single-wall and L-shaped kitchens free up living space without neutering function.
Walk-in showers with glass screens inject openness and luxury into small footprints.
Pocket and barn doors reclaim space while layering personality into the design.
The difference between guesswork and strategy is staggering. Done right, these compact spaces don’t just cut build costs—they boost livability and amplify property value for decades.
5. Optimized Architectural Innovation
Walls, ceilings, and openings aren’t just structures—they’re design weapons. Expert builders create radical ADUs that refuse to think flat.
Lofted beds carve living space out of air.
Vaulted ceilings and clerestory windows make small spaces feel cathedral-like.
Sliding glass walls dissolve the line between indoor and outdoor, turning a unit into a pavilion.
Such isn’t about square footage. It’s about identity. For families, it means adaptability. For investors, it means distinction in a crowded marketplace.
In conclusion, secondary dwellings are no longer about four walls and a roof. They’re about precision, intention, and radical strategy. They represent a turning point: from improvisation to foresight, from generic add-ons to tailored futures. The real opportunity lies not in building another unit but in shaping a solution that carries weight—financially, emotionally, and architecturally. Don’t stop at square footage. Build identity. Craft experiences. Redefine what living smart really looks like. Because in today’s brutal market, generic is dead weight. Custom is survival.
| < Prev | Next > |
|---|




