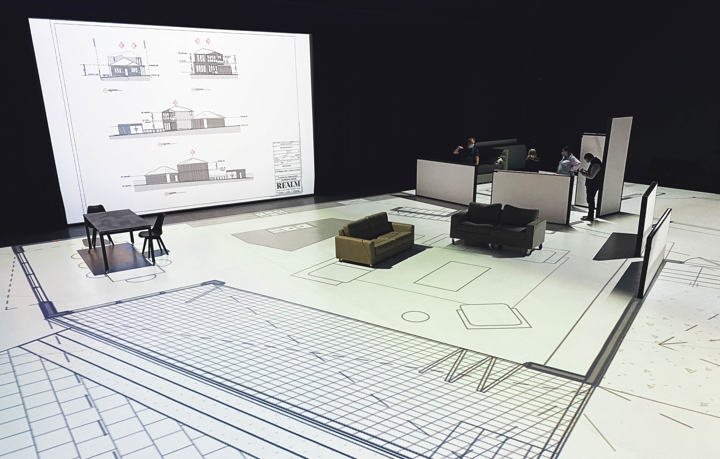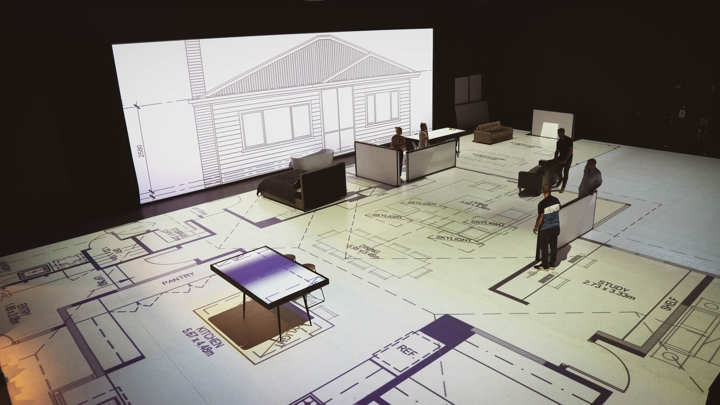
An increasing number of Australian architects and designers are embracing the revolutionary, yet simple innovation of blowing up house and commercial design floor plans to real sizes for their clients, making it an integral part of their design journey and eliminating any confusion or second guessing with the final design.
With clients able to explore their 2D plans onto a 1:1 scaled projected floor plan before actual building commences, architects and designers are able to give clients the opportunity to walk through their designs with ease, identifying any design tweaks along the way, reducing time and money when it’s time to build.
Architects and designers are realising the value of giving clients that added visual offering which is beyond the drawings on paper or online. Clients now can immerse themselves into their design and digesting it effortlessly through Big Plans. Creating transparency and flexibility for the clients to adjust the plans is a clear benefit for the client and architect relationship.
According to Tass Cico, Co-founder, Big Plans, Australian architects and designers are realising the true usefulness and appeal of Big Plans and seeing it as a positive in moving forward and finalising designs with clients.
“We are finding that architects and designers are urging their clients to experience a Big Plans session so there are no surprises or design elements which may be overlooked on paper. When we have both the designer and client in the walkthrough, they have the opportunity to also lay out how furniture will work in a space, position kitchen appliances and map out the ideal positions for doors and windows. It’s a true collaborative experience and it could save up to four weeks in the design phases.
“We want to eliminate any possible mid-construction changes, that is simply a money burner and creates tension with all parties. Getting the design right from the outset, maximises your chances to client satisfaction.”
Tass Cico, Co-founder, Big Plans adds, “Clients may experience challenges understanding floorplans on paper, with the design and revision process taking time and creating angst. With Big Plans, you will be able to finalise designs more swiftly especially if can adjust the designs on site and then show your clients on the showroom floor immediately – a unique selling point for their business.
“Designing and building a new home takes a lot of time, money and resources to make it happen. There is no reason to risk any element of the build. Take the guess work out for the process and make informed decisions on greatest assets.”
“When we project on the floor, customers, builders and designers are floored that they can shuffle the mockup walls and other features to the desired position, even it is tweaking 100mm from a mockup wall or moving a toilet. It makes a world of difference.
“With Big Plans, we can help transform a client to a confident and contented customer who is armed with the information they need to move forward with their plans. It’s a win/win for all.”
Big Plans also has an on the ground architect who can also support the designer and client during the walk through to help with design elements.
Case study One – F3-Studio
According to James Woodford, Building Designer and Director at F3-Studio, Big Plans has already made a significant contribution and value to their client relationships.
“We were working on a new build in Craigieburn and had a hard time trying to convince the client just how big the design was which was part of their brief, but we were also trying to reduce the budget by reducing floor area,” Travers said.
“We suggested a visit to Big Plans to physically show them the scale of the house. On seeing the plans at 1:1 scale, they agreed it was indeed massive! Interestingly for such a large house, on visiting Big Plans, we also realised we had designed the entry hall to be too narrow, so were able to make revisions before furthering the design.
“Not everyone can read plans, understand scale or navigate 3D models. Walking through the plan we designed together helps them attain a real sense of space and flow, using wall elements and movable furniture, particularly beds in bedrooms, to fully understand the spaces. We can then massage the plans based on their feedback before proceeding further with documentation or applications.
“As a building design and interior design duo, Travers Cunnington and I champion a collaborative attitude towards design. We’re designing someone else’s home, and that process has to be inclusive rather than exclusive. We’re there to balance how clients live now with how they could live in the future. Clients sometimes bring carry-over ideas, familiar ways of living. However we are there to guide and sometimes challenge those views. Clients can also suggest ideas that are sometimes better than our own – here we need to park any ego!
“Every client has said how much easier it is to understand the plans through Big Plans. They can walk through and ‘see’ spaces, flow and possibilities, or sometimes where things could be better. Clients often bring their kids along to run around their future house and pick which bedroom is theirs!
“A visit to Big Plans is both a time and cost saver. Being able to make changes prior to lodging applications with town planning, builder pricing or worse – on site during the build – is really important! Retracing steps impacts both time and cost.
“Big Plans has become an integral part of our design process, recommended from the outset to our clients, and included as a line cost item in our proposals.”
Casestudy two – Rise architecture
Joel Lava, Director, Rise Architecture, came across Big Plans when his team were looking to find a solution for clients that were struggling to understand spaces and room proportions. They asked other professionals in the industry and then found out about Big Plans.
“For one of our clients building a luxury family home in Aberfeldie, Melbourne, we had put forward a few key recommendations for design changes to their house plans to better suit their needs. Our recommendations were to increase the size of the secondary bedrooms for their teenage children and the shared bathroom, change the orientation of the master bedroom to maximise the views of the city, reduce the size of the second living area and create better circulation for the butler’s pantry by adding a second door into the space via the dining area. The client found it hard to visualise the spaces and we were at a stalemate with the client not wanting to make the changes, so we arranged a session at Big Plans. Following our session, the client better understood the need for the changes and incorporated all,” Joel said.
“Incorporating Big Plans in the design journey for particular projects has been a valuable exercise. For clients who find visualising spaces difficult or when there are multiple clients who have differing views, using Big Plans has been valuable as we can bring our plans to life and chat through any feedback or changes we may need and keep the project on track. We have used Big Plans more than 10 times in the past 12 months for a range of projects from single storey budget-conscious homes to multimillion dollar luxury homes.
“As an architect, it is imperative that what we design and create suits the client’s needs. Good design is not just about looks alone. Good design is also about functionality, form and purpose. Big Plans provides another platform for us to discuss the design with our clients and for them to get a real feel of the space. If changes are required, we are happy to do that to provide a better solution.
“In using Big Plans, we have saved in additional revisions on plans and also saved the client money as we don’t need to go down the VR route which can be costly and a time-consuming process. While some clients initially think big is best, using Big Plans has helped them to better understand room proportions, and in turn, we have been able to reduce unnecessary space and save them money on the build cost.”






